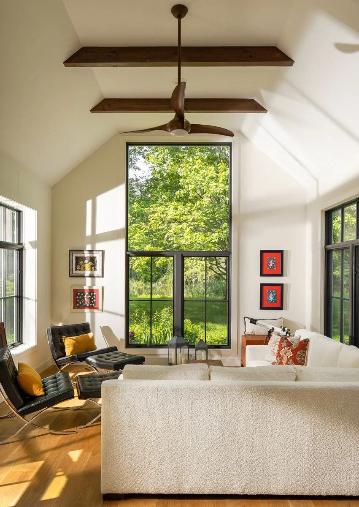
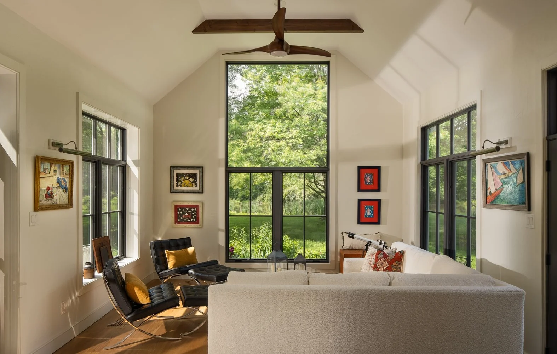
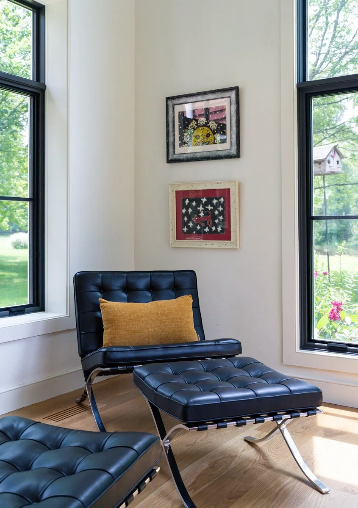
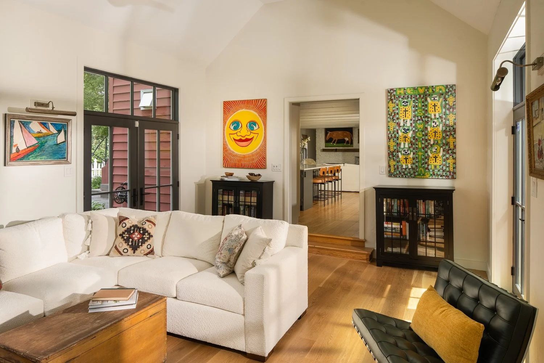
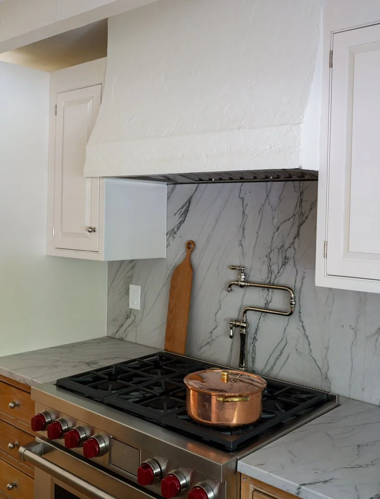
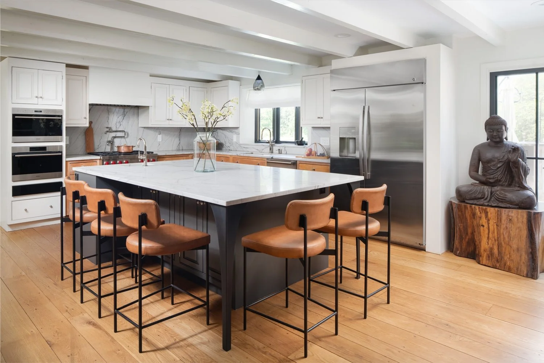
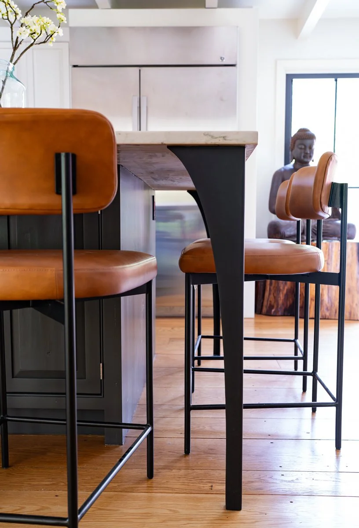
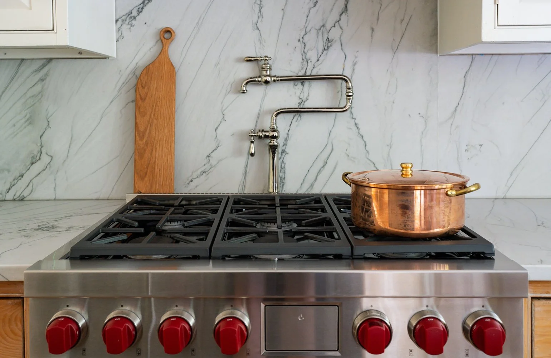
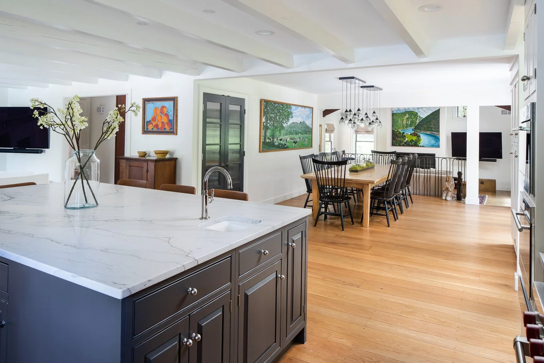
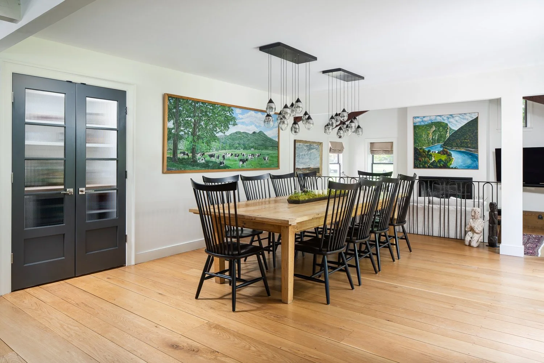
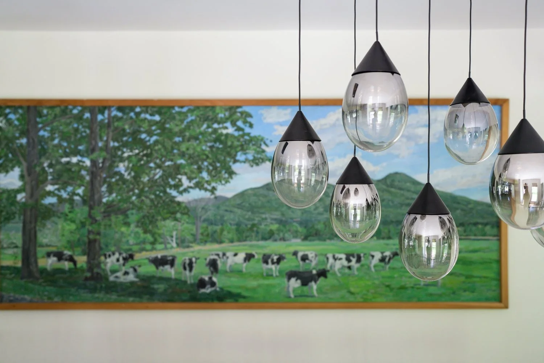
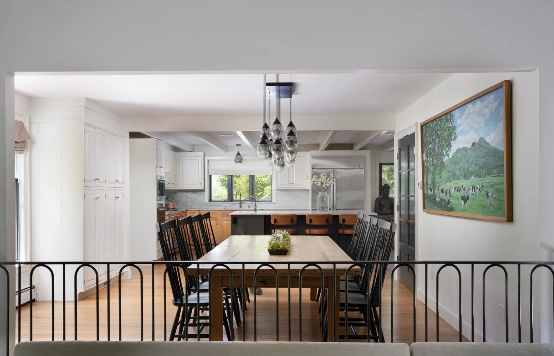
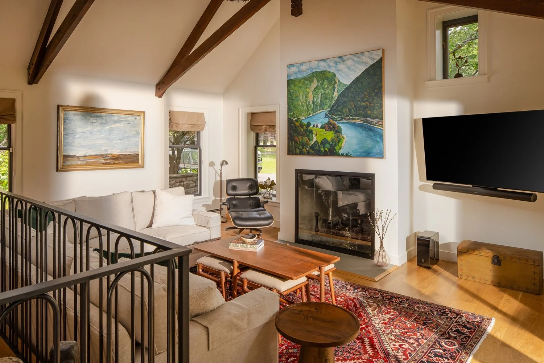
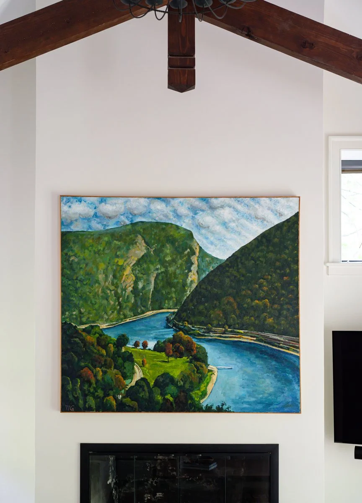
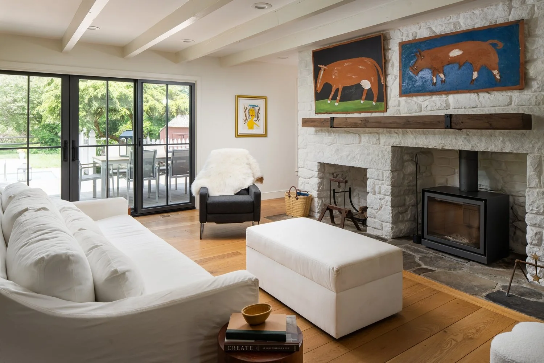
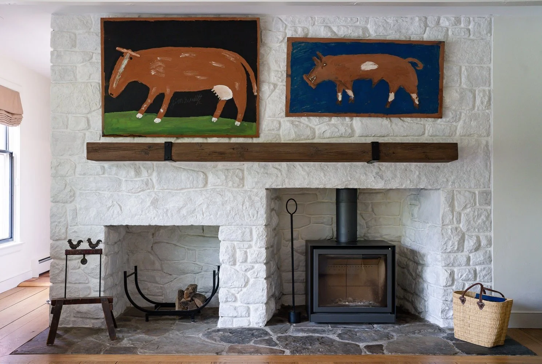
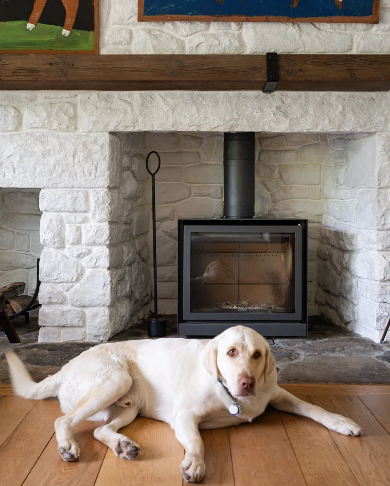
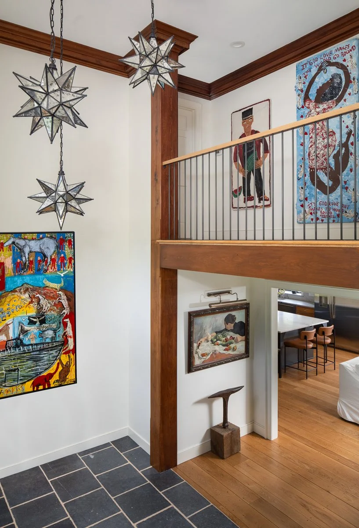
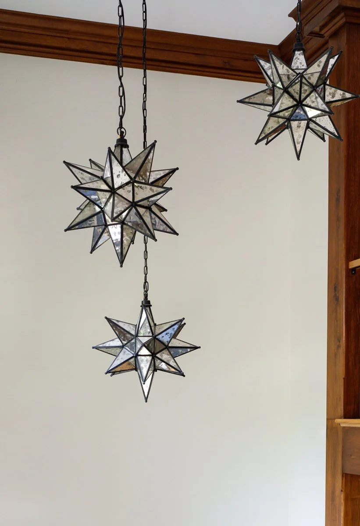




















Your Custom Text Here
Whole House Renovation in Doylestown, PA
Our clients, a couple at the end of their careers in the legal and business fields, envisioned a home that would serve as a true retreat—separate from their professional lives and designed for relaxation. As they prepared for retirement, they wanted a space that balanced elegance, comfort, and functionality, accommodating visits from their grown children and grandchildren for holidays and gatherings. Our Bucks County remodeling studio was introduced to the clients through a trusted realtor we had previously collaborated with, who also served as their buying agent. After seeing our portfolio online, they were drawn to the range of styles we had executed. They appreciated that we tailor each project to our clients’ unique tastes rather than adhering to a signature aesthetic. Following an in-depth phone consultation, we gained a strong understanding of their personal style, goals, and lifestyle needs.
The scope of this project was a whole-home renovation. Our clients sought to preserve key architectural features they loved—such as the real fieldstone hearth and exposed kitchen beams—while ensuring these elements complemented their curated art collection. They desired a timeless, comfortable home that reflected their personal aesthetic rather than following fleeting design trends. The guiding principle of this design was to create a peaceful, elegant environment that seamlessly blended traditional charm with modern functionality. We preserved the existing Mercer tile on the first floor, maintaining a connection to the home’s history. The old-growth wide plank oak floors throughout the home were restored, reinforcing warmth and character. In the upstairs bedrooms, where carpeting previously dominated, we introduced wide plank oak flooring for consistency and refinement. We selected engineered wide plank oak for areas with concrete subfloors on the first floor, ensuring durability without compromising aesthetic cohesion.
The kitchen was expanded by removing a load-bearing wall and replacing it with an LVL beam to improve flow and openness. A second opening between the living and dining rooms was widened to create a more connected and inviting space.
In the sunroom, arched transom windows were replaced with squared-off windows to align with the clients' preference for a cleaner aesthetic and to enhance panoramic views of the pond and mature oak trees.
One of the most unique transformations was the conversion of the loft above the three-car garage into a custom listening room. Designed with the golden ratio to optimize acoustics, special sound-deadening insulation was installed to prevent reverberation, and acoustic boxes and bass traps enhance the listening experience for their extensive record collection. To ensure the space remained comfortable year-round, a highly efficient heat pump system was installed.
Each bathroom in the home was thoughtfully designed with a specific purpose in mind. The poolside bathroom was outfitted for convenience, allowing for easy rinsing off after swimming and a dedicated space to wash the dogs’ paws. The primary bath became a luxurious retreat, featuring an iron and glass shower enclosure, a river pebble floor, and a soaking tub positioned to take advantage of a secluded view. The en-suite bathroom for the first guest room was kept bright and airy to take advantage of the southern exposure. The downstairs powder room became a dramatic and moody statement space, the only area where wallpaper was incorporated. A special feature was the "doggy shower" in the downstairs full bathroom, designed for the clients' two Labrador Retrievers.
The material selection throughout the home balanced historic charm with modern durability. The real fieldstone hearth and exposed beams were carefully refinished, maintaining their original character while enhancing their integration with the home's refreshed aesthetic. Traditional railings were replaced with sleek metal railings to subtly introduce a modern element. The sunroom windows were replaced with squared-off designs for a cleaner, more contemporary look, while the foyer was grounded with stunning reclaimed bluestone, adding a timeless, organic feel.
To improve efficiency and functionality, the home was equipped with a WiFi-connected lighting system for entry and outdoor spaces, allowing for remote control access. The biggest challenge was integrating modern design elements without overshadowing the home's original character. We addressed this by carefully selecting finishes and layouts that bridged traditional and contemporary aesthetics. An unexpected structural issue arose when we discovered that one of the chimneys was leaking while reworking the fieldstone veneers on the exterior. Upon further inspection, it was determined that both chimneys required repointing. Fortunately, our expert mason, who specializes in historic masonry, was able to restore both chimneys without the need for complete reconstruction, preserving their authenticity.
The home spans approximately 5,000 square feet, including the newly built listening room. This Doylestown home remodeling project was an immensely rewarding opportunity to craft a true sanctuary for our clients as they transition into retirement. The final result is a home that seamlessly blends traditional elegance with modern convenience, offering a space that not only reflects their personal style but also accommodates family gatherings, relaxation, and creative pursuits for years to come.
Whole House Renovation in Doylestown, PA
Our clients, a couple at the end of their careers in the legal and business fields, envisioned a home that would serve as a true retreat—separate from their professional lives and designed for relaxation. As they prepared for retirement, they wanted a space that balanced elegance, comfort, and functionality, accommodating visits from their grown children and grandchildren for holidays and gatherings. Our Bucks County remodeling studio was introduced to the clients through a trusted realtor we had previously collaborated with, who also served as their buying agent. After seeing our portfolio online, they were drawn to the range of styles we had executed. They appreciated that we tailor each project to our clients’ unique tastes rather than adhering to a signature aesthetic. Following an in-depth phone consultation, we gained a strong understanding of their personal style, goals, and lifestyle needs.
The scope of this project was a whole-home renovation. Our clients sought to preserve key architectural features they loved—such as the real fieldstone hearth and exposed kitchen beams—while ensuring these elements complemented their curated art collection. They desired a timeless, comfortable home that reflected their personal aesthetic rather than following fleeting design trends. The guiding principle of this design was to create a peaceful, elegant environment that seamlessly blended traditional charm with modern functionality. We preserved the existing Mercer tile on the first floor, maintaining a connection to the home’s history. The old-growth wide plank oak floors throughout the home were restored, reinforcing warmth and character. In the upstairs bedrooms, where carpeting previously dominated, we introduced wide plank oak flooring for consistency and refinement. We selected engineered wide plank oak for areas with concrete subfloors on the first floor, ensuring durability without compromising aesthetic cohesion.
The kitchen was expanded by removing a load-bearing wall and replacing it with an LVL beam to improve flow and openness. A second opening between the living and dining rooms was widened to create a more connected and inviting space.
In the sunroom, arched transom windows were replaced with squared-off windows to align with the clients' preference for a cleaner aesthetic and to enhance panoramic views of the pond and mature oak trees.
One of the most unique transformations was the conversion of the loft above the three-car garage into a custom listening room. Designed with the golden ratio to optimize acoustics, special sound-deadening insulation was installed to prevent reverberation, and acoustic boxes and bass traps enhance the listening experience for their extensive record collection. To ensure the space remained comfortable year-round, a highly efficient heat pump system was installed.
Each bathroom in the home was thoughtfully designed with a specific purpose in mind. The poolside bathroom was outfitted for convenience, allowing for easy rinsing off after swimming and a dedicated space to wash the dogs’ paws. The primary bath became a luxurious retreat, featuring an iron and glass shower enclosure, a river pebble floor, and a soaking tub positioned to take advantage of a secluded view. The en-suite bathroom for the first guest room was kept bright and airy to take advantage of the southern exposure. The downstairs powder room became a dramatic and moody statement space, the only area where wallpaper was incorporated. A special feature was the "doggy shower" in the downstairs full bathroom, designed for the clients' two Labrador Retrievers.
The material selection throughout the home balanced historic charm with modern durability. The real fieldstone hearth and exposed beams were carefully refinished, maintaining their original character while enhancing their integration with the home's refreshed aesthetic. Traditional railings were replaced with sleek metal railings to subtly introduce a modern element. The sunroom windows were replaced with squared-off designs for a cleaner, more contemporary look, while the foyer was grounded with stunning reclaimed bluestone, adding a timeless, organic feel.
To improve efficiency and functionality, the home was equipped with a WiFi-connected lighting system for entry and outdoor spaces, allowing for remote control access. The biggest challenge was integrating modern design elements without overshadowing the home's original character. We addressed this by carefully selecting finishes and layouts that bridged traditional and contemporary aesthetics. An unexpected structural issue arose when we discovered that one of the chimneys was leaking while reworking the fieldstone veneers on the exterior. Upon further inspection, it was determined that both chimneys required repointing. Fortunately, our expert mason, who specializes in historic masonry, was able to restore both chimneys without the need for complete reconstruction, preserving their authenticity.
The home spans approximately 5,000 square feet, including the newly built listening room. This Doylestown home remodeling project was an immensely rewarding opportunity to craft a true sanctuary for our clients as they transition into retirement. The final result is a home that seamlessly blends traditional elegance with modern convenience, offering a space that not only reflects their personal style but also accommodates family gatherings, relaxation, and creative pursuits for years to come.