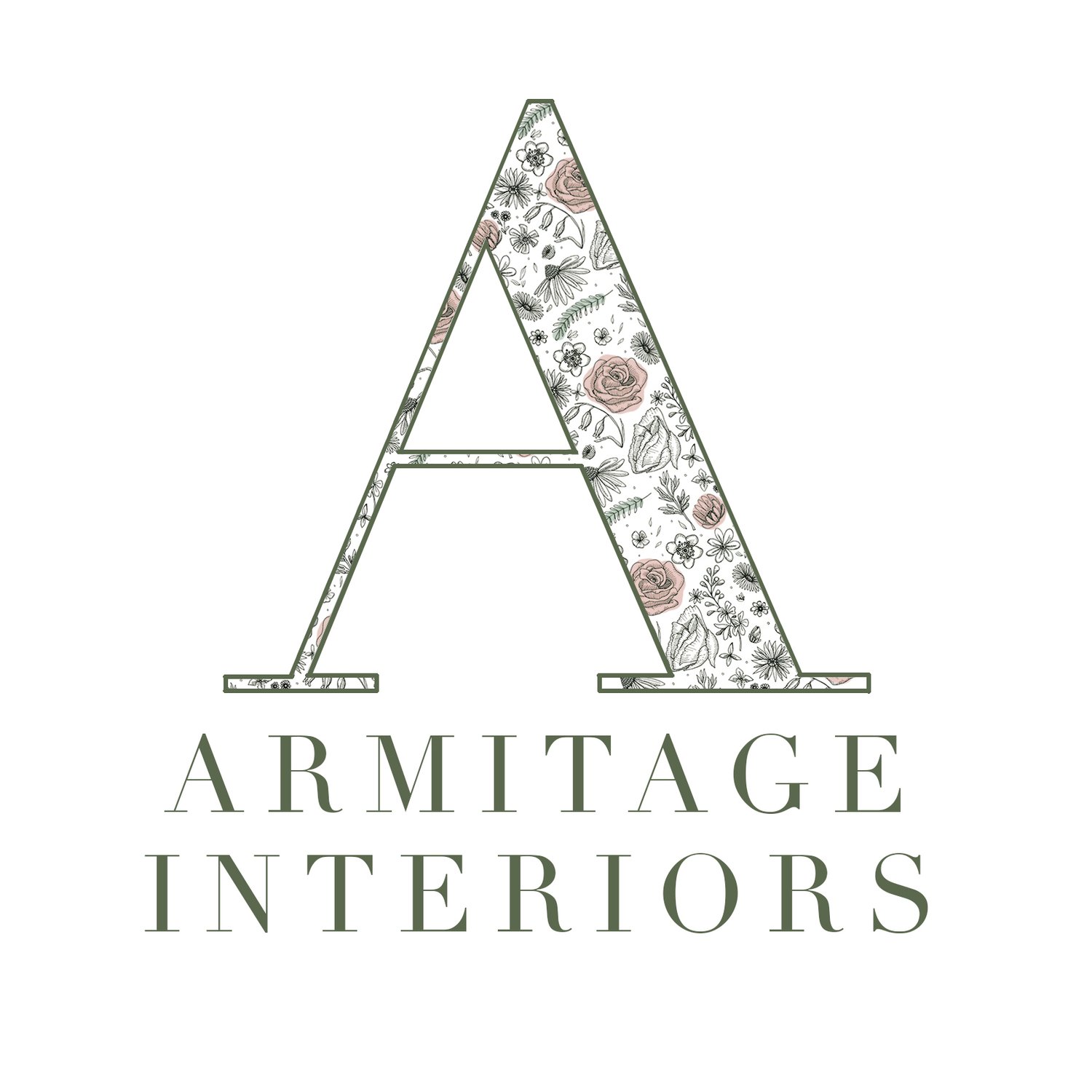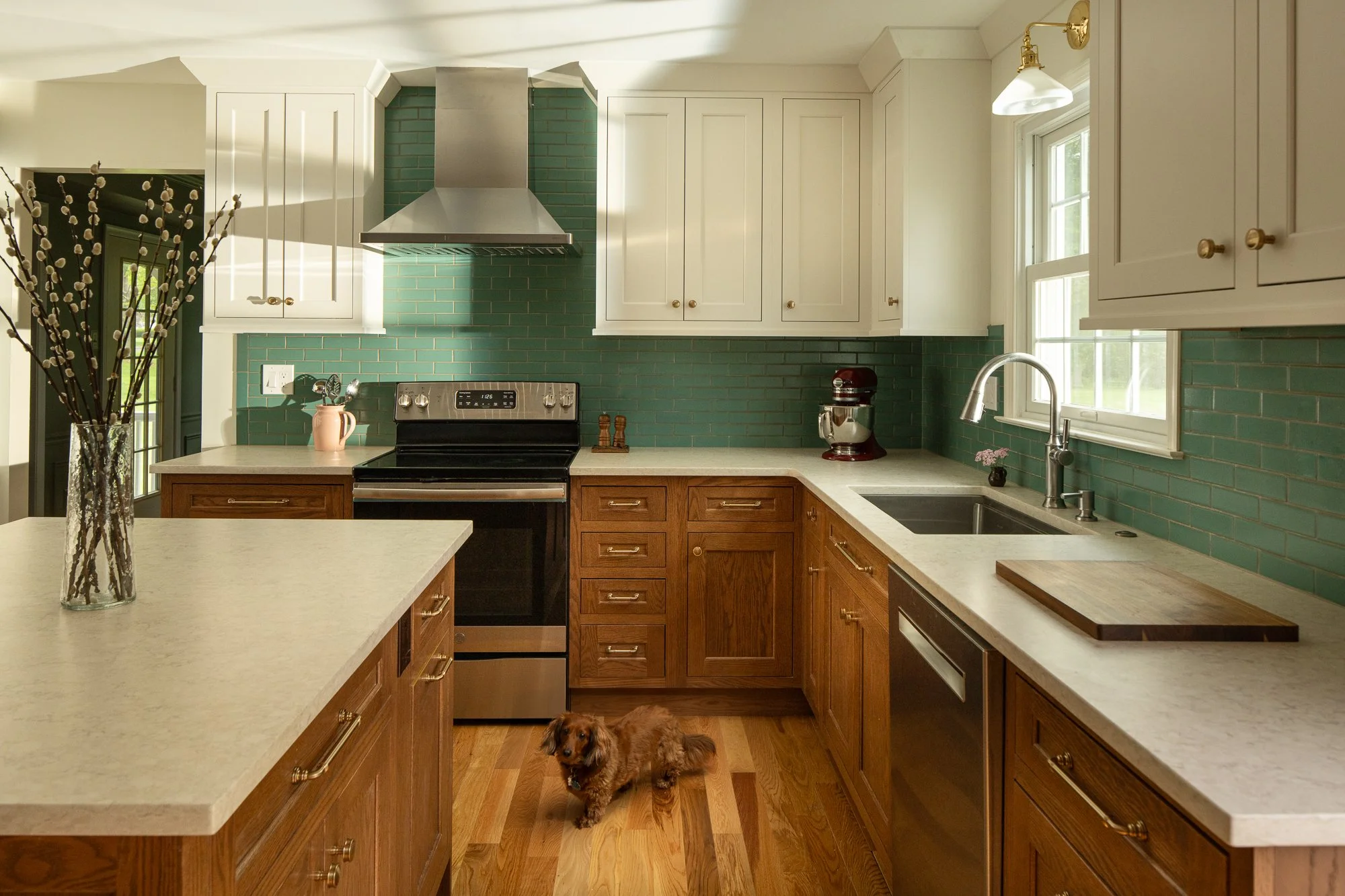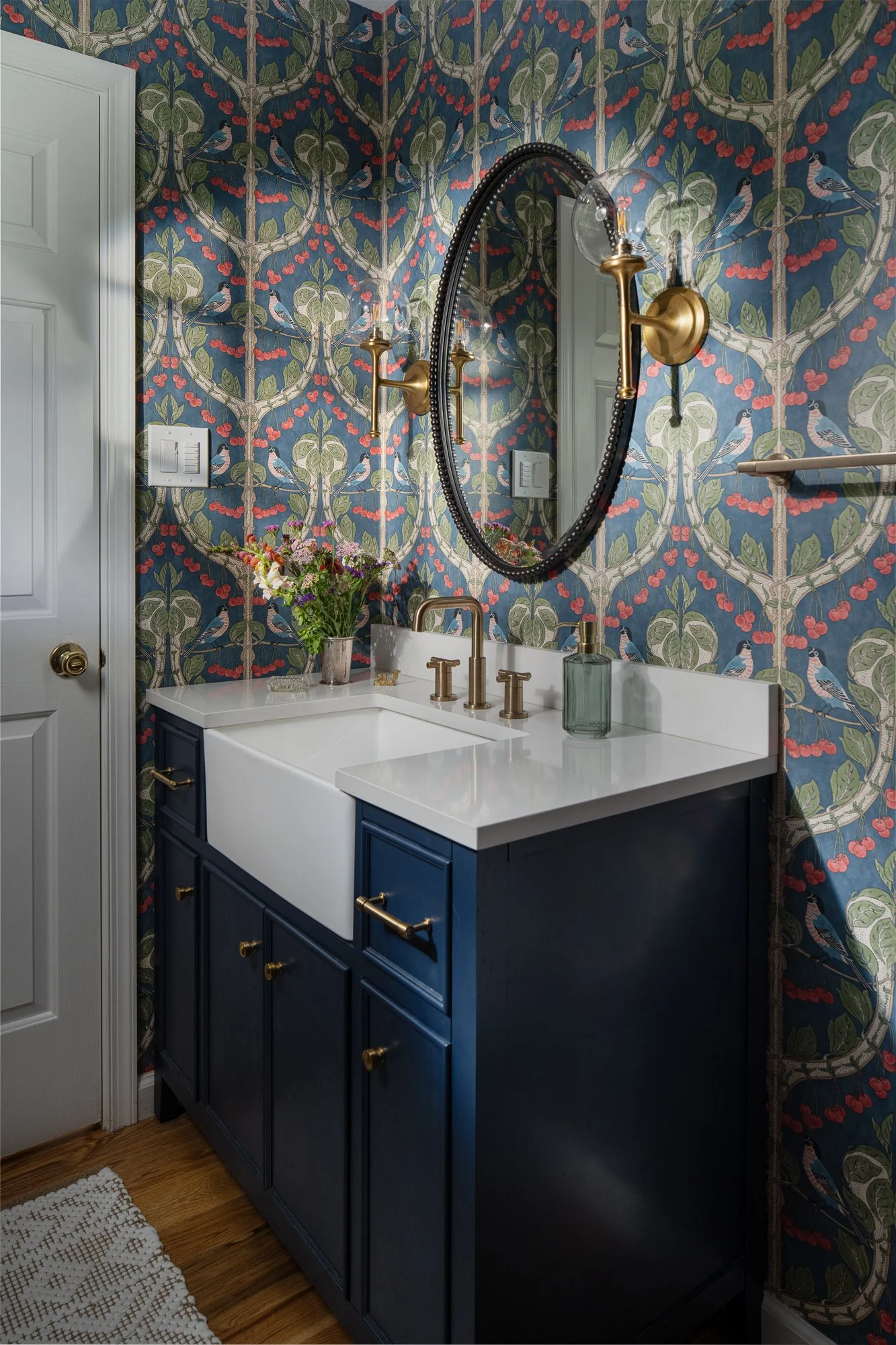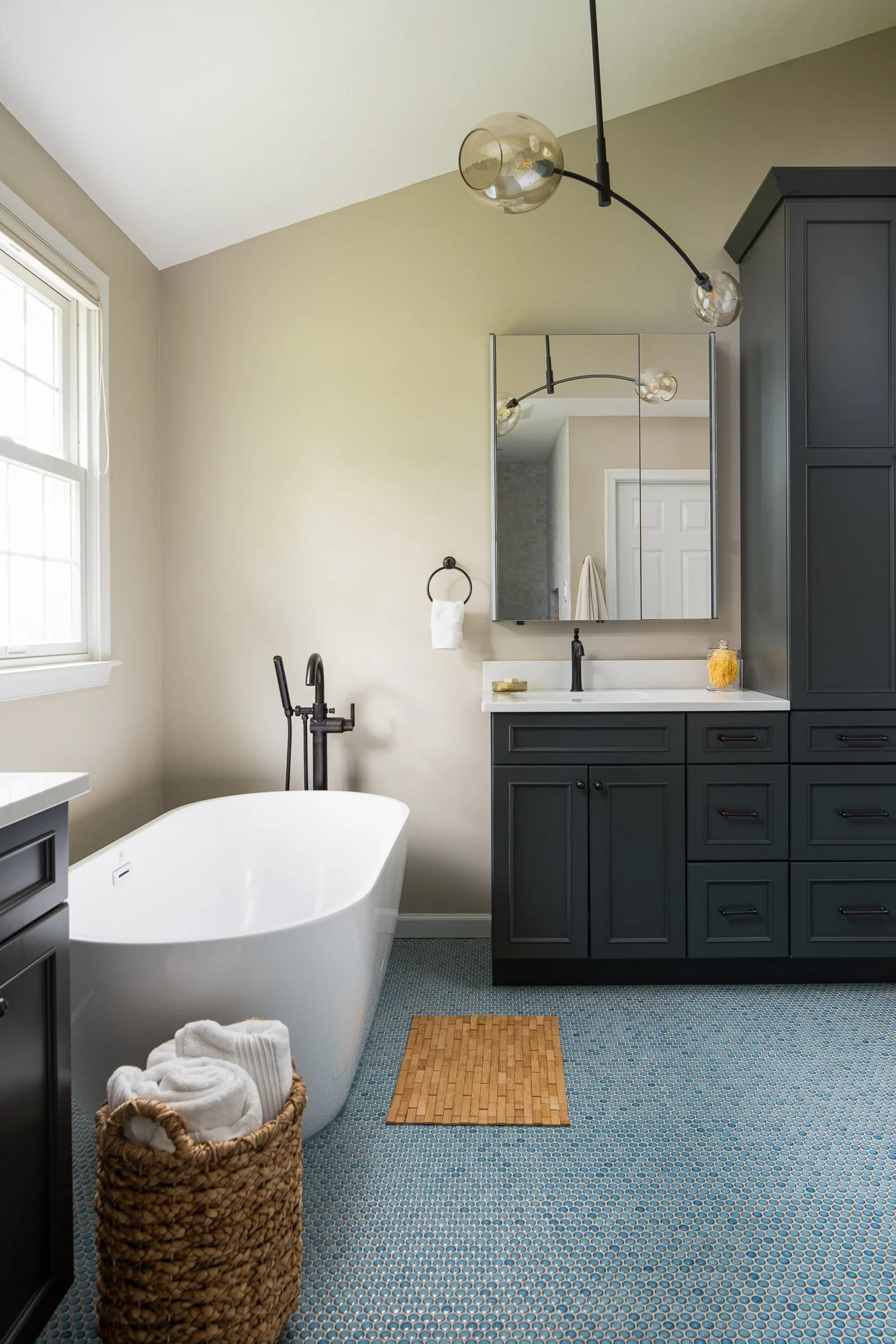Lake Nockamixon Project: A Green Energy Retrofit in Perkasie, PA
This summer we’ve been working on an exciting full-home renovation overlooking Lake Nockamixon in Perkasie, Pennsylvania. While it’s a beautiful property, the home itself needed a complete green energy retrofit — which means updating every layer of the structure to be more efficient, durable, and comfortable for the long term.
Building the Envelope: Siding and Insulation
On the second story, you can spot the small spacers (called packers) we’ve installed behind the siding. These create a tiny air gap between the siding and the house itself. That space might look insignificant, but it’s essential: it allows moisture to drain away and air to circulate, which helps the siding last longer and keeps the structure dry.
We’re finishing the house with board-and-batten siding — a classic look made up of wide vertical boards with thin strips (battens) covering the seams. It’s paired with durable Boral trim, a composite product that resists rot and insects, giving the home a crisp, timeless finish without the maintenance headaches of traditional wood.
Behind the siding, we’ve layered rigid foam insulation — in this case, about two inches thick. Rigid foam is a dense board that creates a continuous thermal layer, reducing heat loss in the winter and keeping the home cool in summer. To support it, we added furring strips (thin wood battens, ¾-inch thick) which the siding attaches to. Together, this creates a wall system that’s thicker, stronger, and far more efficient than what was originally here.
Smart Trim and Window Details
Adding layers of insulation and siding means the walls “grow” in thickness by several inches. Instead of extending the roofline all the way around the house — which would be costly and visually heavy — we solved it by packing out the rake boards at the top of the walls. Rake boards are the angled trim pieces that follow the slope of the roof. By extending these slightly and tucking the trim metal (trim coil) under the drip edge, we created a clean, weatherproof detail that integrates seamlessly.
This extra wall depth also meant we needed to build extension jambs for every window and door. In plain terms, we created deeper frames so the windows sit neatly within the new, thicker walls. Not only does this improve weather protection, but inside the home it results in wider windowsills — a subtle design detail that makes the windows feel more substantial and architectural.
Protecting the House with an Air Barrier
One of the most important upgrades is the air barrier system. For this home, we’re using PanelShield by VaproShield, which acts like a breathable raincoat for the house. It blocks liquid water and wind from entering, but it still allows water vapor from inside the walls to escape. This balance is key: it means the structure stays dry, resists mold, and maintains insulation performance for decades.
We carefully integrate this barrier into the window framing as well, sealing it with a liquid-applied membrane. Once the windows are installed, the flanges are taped with high-performance flashing tape (commonly called Zip tape). Together, these layers create a window installation that is both airtight and watertight, improving efficiency and durability.
Looking Ahead
While much of the work right now is on the building envelope, there are design elements we’re excited to share soon. The landscaping, though overgrown today, will soon be refreshed to highlight the natural beauty of this lakeside property. And just off the primary suite, a new observation deck is taking shape — the perfect spot to sip coffee at sunrise or enjoy sweeping views of Lake Nockamixon in the evenings.
This project is a great example of how technical building science and thoughtful design come together. For the homeowners, the outcome will be more than just new siding or trim details: it will mean lower energy bills, a healthier indoor environment, and a home that blends seamlessly into its natural surroundings.
Stay tuned for the finished photos — we can’t wait to show you how this lakeside retreat is coming together.



