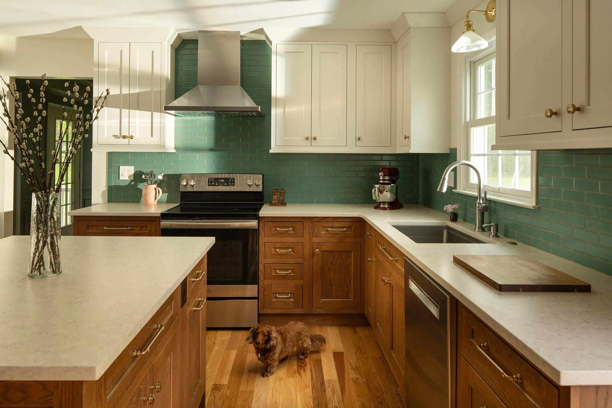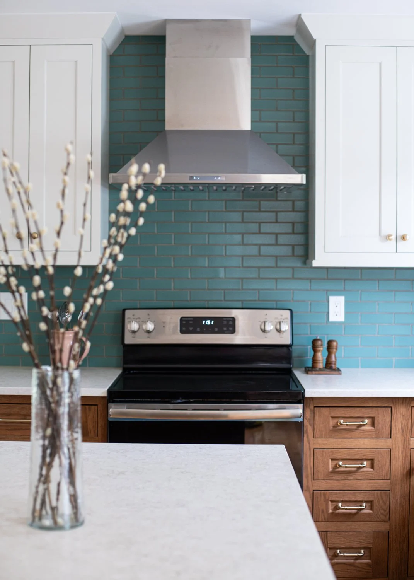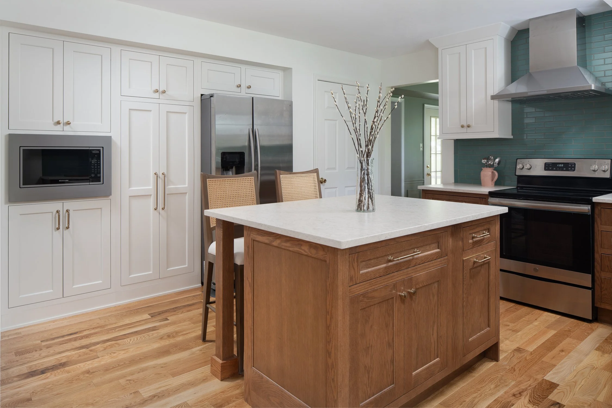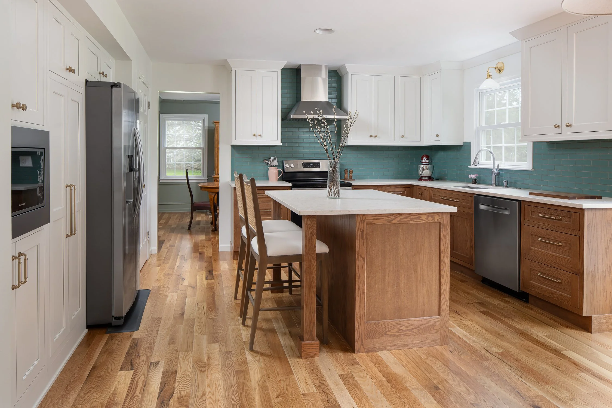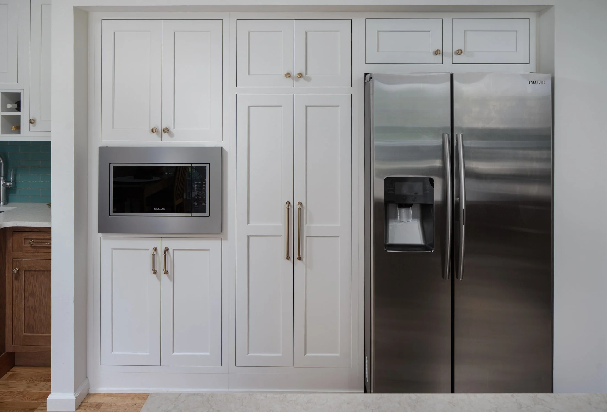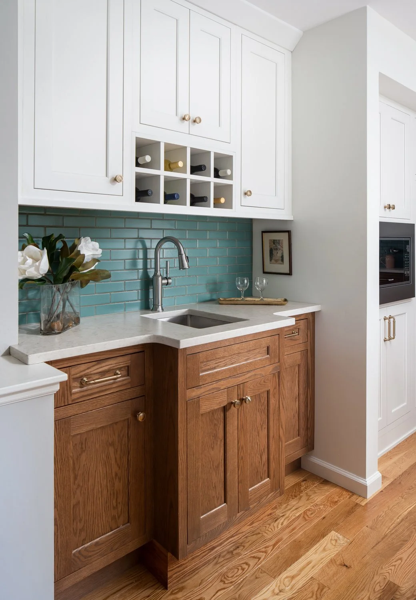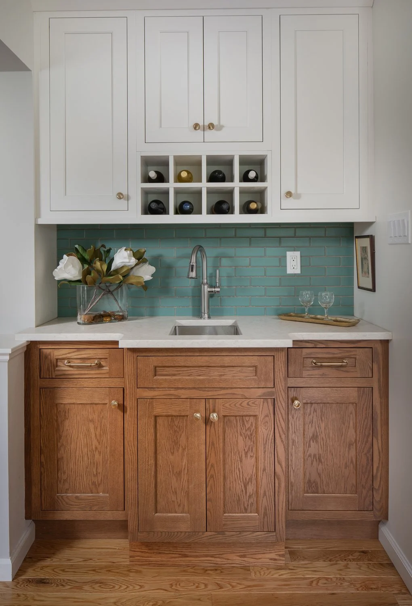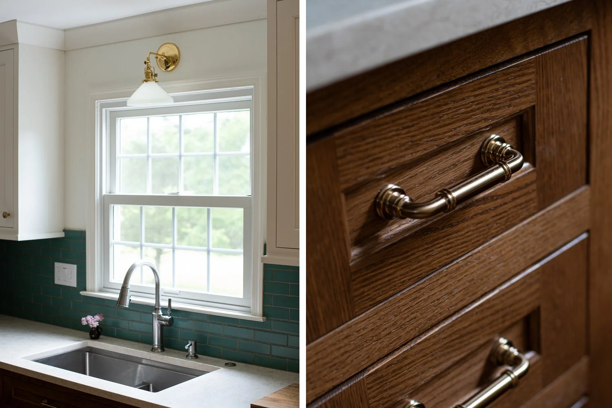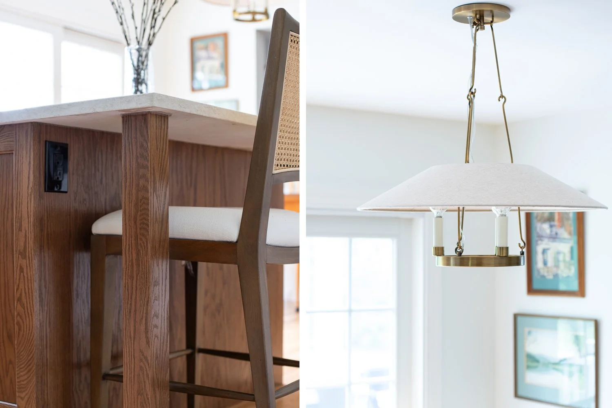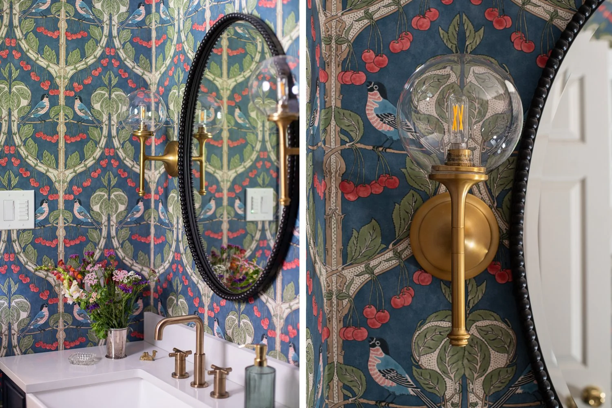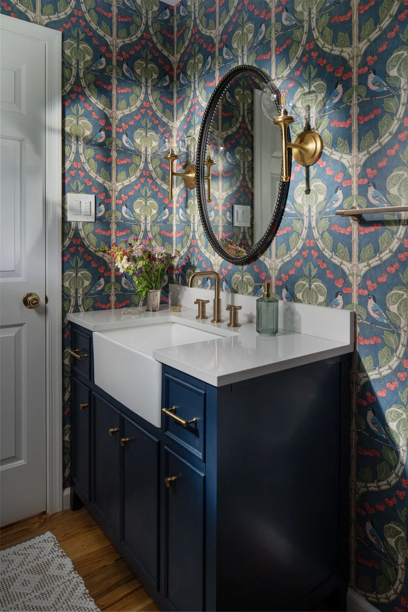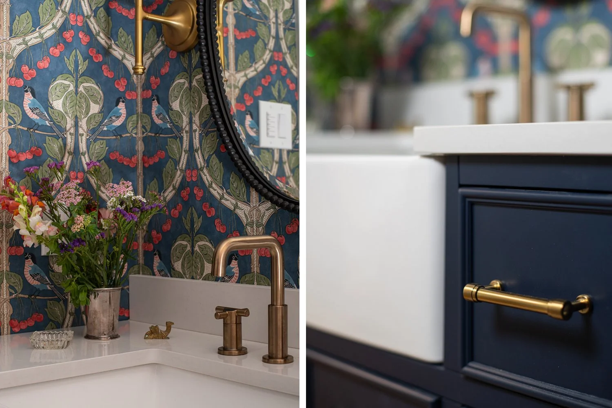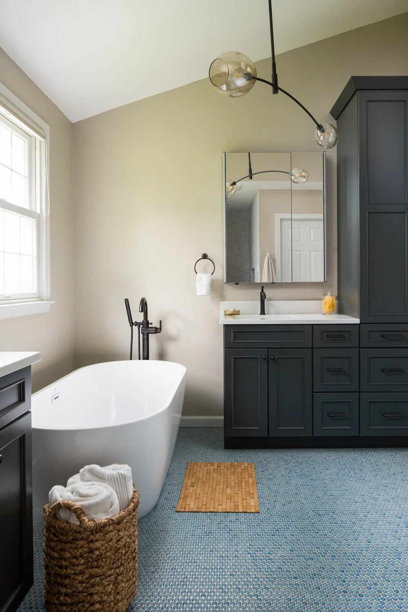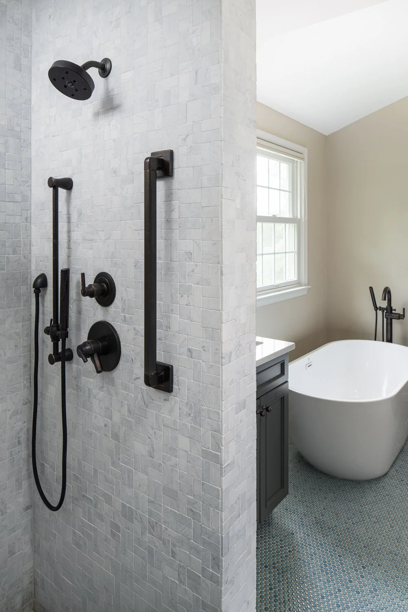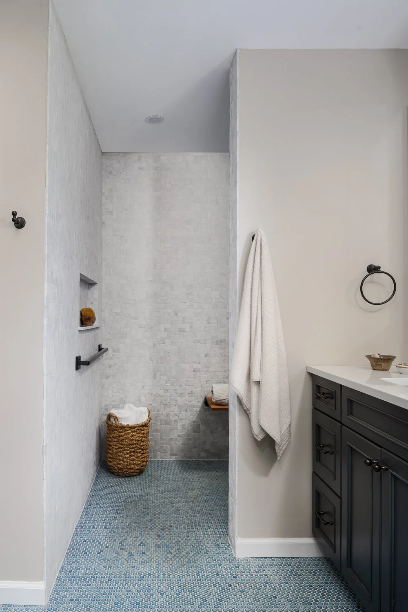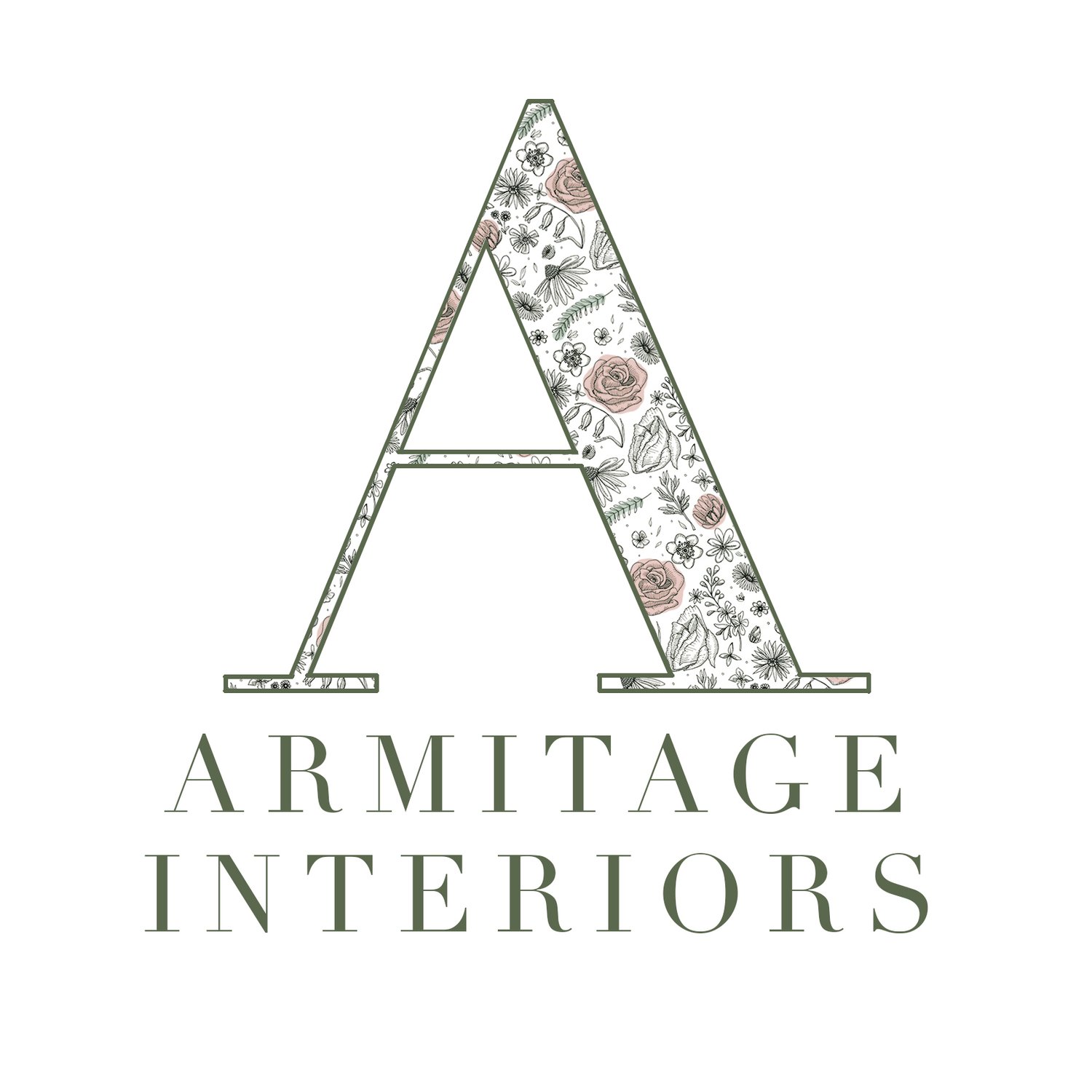Covered Bridge Retreat
Our clients for this project first came to us with a sense of uncertainty about where to begin—or end—their Doylestown home remodel. What started as a small repair to address a leak in their upstairs bathroom quickly turned into an opportunity to refresh the entire home. After our carpenter patched and painted the damaged dining room ceiling, the homeowners realized how much they enjoyed seeing their home feel renewed. With their children newly moved out and the house finally their own, they felt ready to create a space that truly reflected their vision, without the wear and tear of a busy household. The challenge was knowing how far to go. They had already started tearing out old carpet and installing new flooring upstairs, and they knew the kitchen needed a full remodel, but they weren’t sure how to tie all the pieces together or how to make it work within their budget.
That’s where our team stepped in. In our first design meeting, we helped to map out a plan that gave clarity, built confidence, and respected their budget. The project evolved into a full-home refresh—finishing the bathroom that launched the journey, remodeling the kitchen with custom cabinetry and countertops while preserving the original layout, replacing all first-floor flooring and remaining carpet upstairs with durable vinyl plank, introducing new stair railings, and updating the powder room with a bold new look. Throughout, we brought cohesion with unified paint selections and balanced the old with the new in a way that felt true to the home’s character and to the Laquers' lifestyle.
At the center of this renovation is the kitchen—reimagined but not reinvented. We preserved the layout to maintain its functionality, but every surface tells a new story. White upper cabinets bring clarity and brightness, while natural wood base cabinets and a grounded central island introduce warmth and a tactile, craftsman-inspired quality. A soft teal Tidewater backsplash from Fireclay Tile runs the length of the counters, pulling in a fresh, watery hue that adds energy without overwhelming the space.
The island provides both workspace and seating, topped with Quartz Venetia Cream countertops in a leathered finish, which offers a subtle tactile finish. Solid wood posts give structure and definition to the seating area, echoing the cabinetry’s natural grain and warmth. At the same time, the built-in outlet ensures modern convenience is never far from reach, whether for charging a device or plugging in a mixer during meal prep. It’s a place for conversation, quick breakfasts, and the easy flow of family life that we wanted to celebrate in their newly refreshed home.
Brushed brass hardware from Top Knobs adds refined warmth and complements the stainless steel appliances and streamlined Venezia wall hood. Above the sink, a brass-accented sconce from Rejuvenation casts a welcoming glow, offering both task lighting and timeless character. The overall composition reflects a Craftsman-inspired sensibility brought into the present—rooted in tradition, elevated with modern simplicity, and tailored for the way the homeowners live now.
Every corner of the kitchen was designed with purpose. A compact bar area extends the room’s function, complete with a secondary sink, built-in wine storage, and generous counter space for entertaining. The same backsplash carries through, giving this nook its own personality while still tying it visually to the larger space. Full-height pantry cabinetry maximizes storage and conceals smaller appliances, while the microwave is seamlessly integrated into the millwork to keep surfaces clean and uncluttered. These thoughtful decisions create a calm, efficient workspace—one that balances functionality with beauty.
In the center of it all is Pretzel, the family’s devoted dachshund and unofficial doorbell, stationed near the kitchen window—proof that even the most elegant spaces are still built for real life.
The dining area’s pendant light captures the balance of simplicity and refinement that carries throughout the home. Its brass frame and clean lines lend a timeless quality, while the wide fabric shade softens the light to create a warm, inviting atmosphere. Positioned above the table, it becomes both a functional fixture and a subtle focal point, tying together the surrounding space without overpowering it. Just as with the rest of the renovation, the choice reflects the family’s desire for a home that feels both refreshed and enduring—rooted in comfort yet elevated with thoughtful details.
The downstairs powder room became a jewel box within the home, a space where bold design could shine in a small footprint. A deep blue vanity anchors the room, topped with a farmhouse-style sink and brushed brass fixtures that balance durability with elegance. Kravet's Birds and Cherries wallpaper by GP&J Baker in Indigo, with its rich pattern of birds, foliage, and berries, wraps the walls in timeless character, transforming the space into an experience rather than just a stop along the way. Paired with a beaded-edge Sherise mirror in bronze and Bellera globe sconces, the design feels both polished and personal. For the clients, this room reflects the confidence of their whole-home refresh—proof that even practical spaces can be elevated with color, texture, and a touch of history. It’s a reminder that thoughtful design isn’t just about finishes, but about creating spaces that feel personal, expressive, and connected to daily life.
The upstairs bathroom, where the renovation journey first began, was transformed into a retreat that feels both modern and timeless. A freestanding tub anchors the room, paired with a sleek black floor-mounted faucet that is as sculptural as it is functional. Rich, dark cabinetry provides contrast against soft neutral walls while ensuring ample storage for everyday use. Overhead, the Artemis Pendant Double in polished nickel with champagne glass globes becomes the room’s signature statement—its mobile-inspired form, balancing simplicity with artisanal craftsmanship, lending a modern energy that plays beautifully against the classic backdrop. Underfoot, blue penny tile adds a layer of color and vibrancy, tying the space together. The result is a bathroom that grew from necessity into intention, creating a space that feels restorative, distinctive, and truly their own.
The walk-in shower was designed with both elegance and longevity in mind. A curbless entry allows for seamless movement and eliminates tripping hazards, ensuring comfort now and flexibility for the future. Soft gray wall tile creates a calm, textural backdrop, while the blue penny tile flooring carries through for a sense of continuity. A built-in niche keeps essentials within reach, and a floating wood bench introduces warmth to the modern palette. Most importantly, the towel bar doubles as a discreet grab handle—providing extra support without announcing itself as an ADA fixture. It’s a thoughtful approach to aging in place, proving that safety and style can work hand in hand.
This renovation was never about trends or reinvention. It was about honoring the rhythm of daily life while elevating the surroundings with quality, clarity, and intention. Through layered materials, artisanal finishes, and a respect for both history and modern living, the home now feels refreshed, resolved, and ready for the years to come. It is a space designed to be lived in fully—timeless, welcoming, and uniquely their own.
