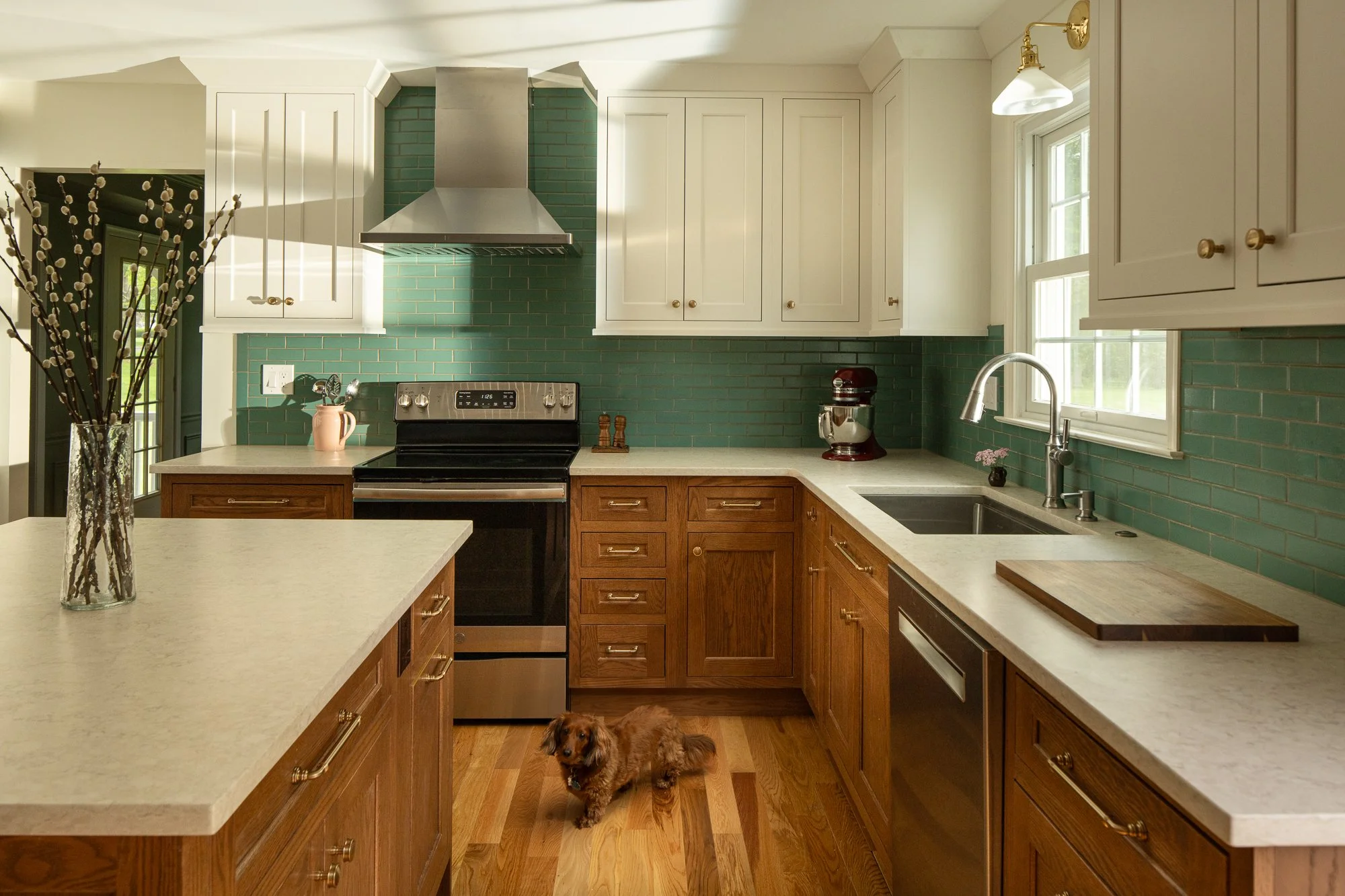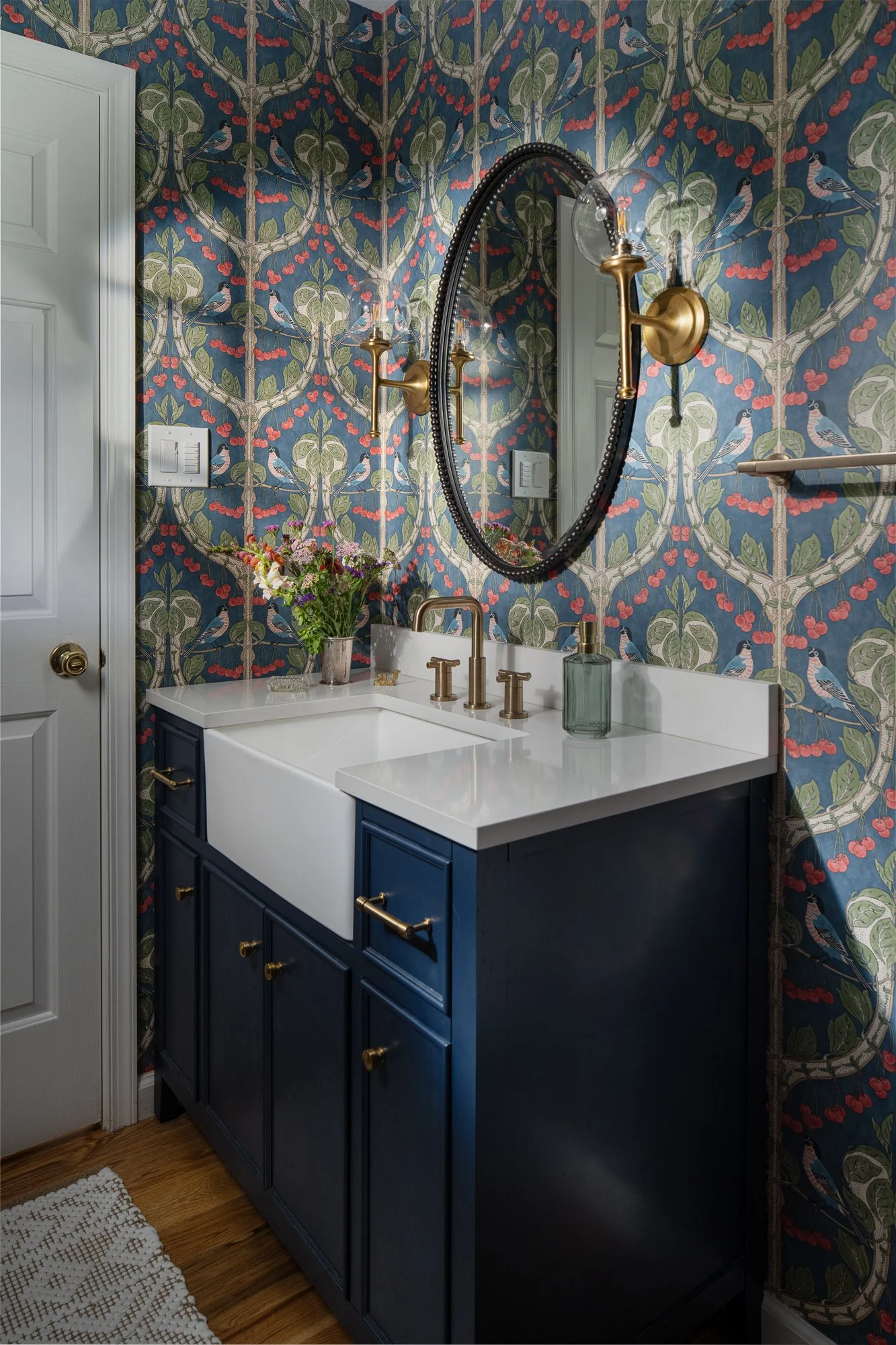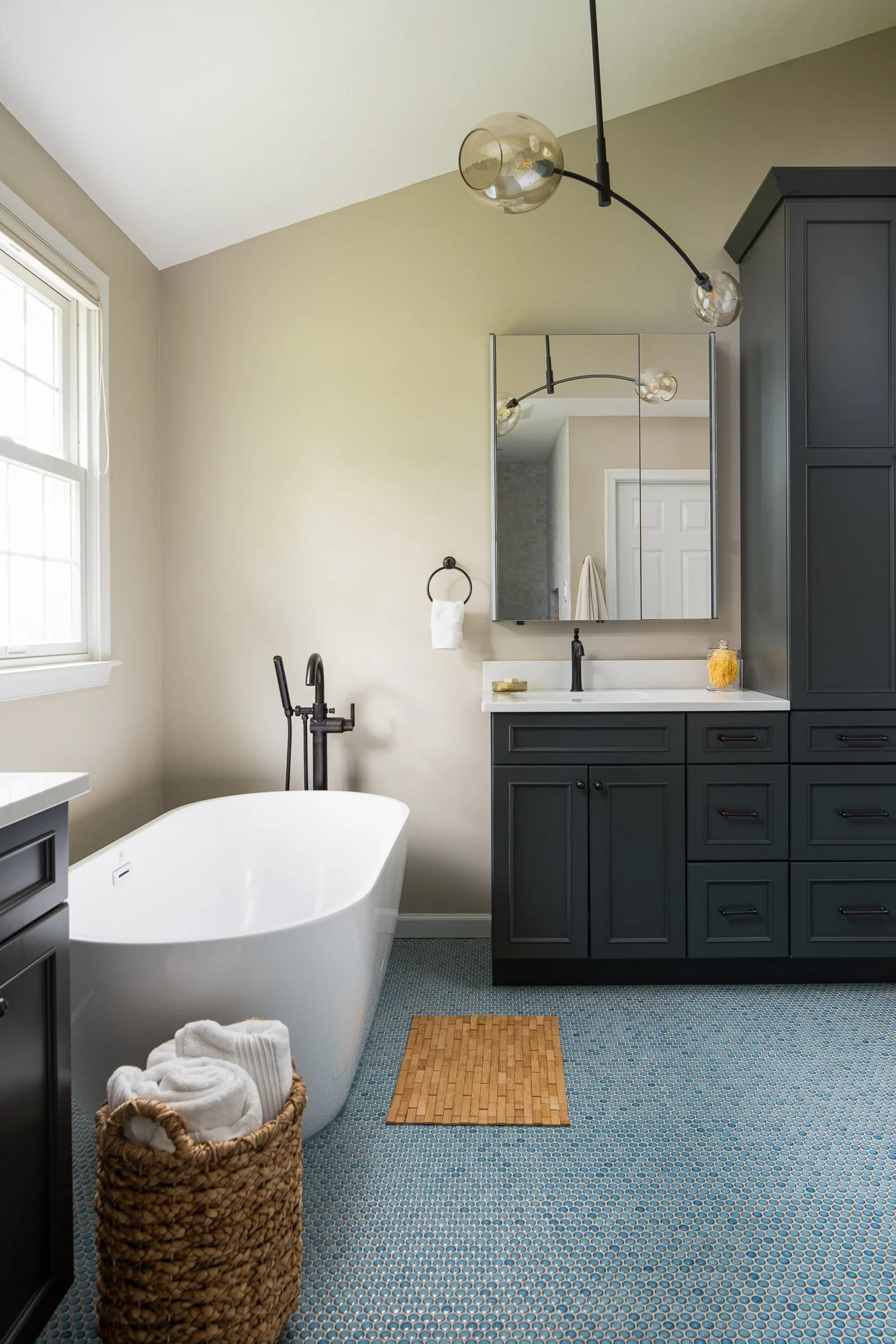Every renovation begins with a question: Where do we start? For these Clients, that uncertainty loomed large. What began as a small upstairs bathroom repair soon unraveled into something bigger—an opportunity to refresh the entire home .With their children recently moved out and the house finally their own, they were ready to create a space that reflected their vision. The problem? They had already started tearing out old carpet and installing new flooring upstairs but weren’t sure how to connect all the pieces—or how to keep it within budget.That’s where our team stepped in.
Designing with Clarity
In our first design meeting, we laid out a roadmap that turned uncertainty into clarity. Together, we crafted a plan that finished the upstairs bathroom renovation, reimagined the kitchen with fresh cabinetry and countertops, introduced new flooring throughout the first floor, and replaced the remaining carpet upstairs with durable vinyl plank . We also added thoughtful touches: new stairs and railings, a refreshed powder room with vanity and wallpaper, and a carefully coordinated paint palette to tie everything together. The result? A home that feels cohesive, timeless, and deeply personal.
The Kitchen: A Fresh Heart of the Home
Their kitchen was already the center of their daily life—but it needed a fresh start. We balanced warmth, function, and style with a mix of white upper cabinets for brightness and natural wood base cabinets for depth. A teal Tidewater backsplash added a splash of color, tying together brushed brass hardware and stainless-steel appliances . The island became more than just prep space: it’s now a hub for conversation, casual meals, and everyday connection . Every finish—right down to the leathered quartz countertops—was chosen for durability as well as elegance.
The Powder Room: A Jewel Box
In contrast, their downstairs powder room became an opportunity to go bold. With deep blue cabinetry, brushed brass fixtures, and a richly patterned GP&J Baker wallpaper, the small space was transformed into a statement. What could have been utilitarian is now memorable—a reflection of the family’s confidence in embracing color and history .
The Bathroom: From Necessity to Sanctuary
Ironically, it all began with a bathroom leak. Today, that upstairs bath has become a retreat. A freestanding tub, rich dark cabinetry, and a sculptural black faucet set the tone, while blue penny tile underfoot brings texture and vibrancy . A walk-in shower with a curbless entry and discreet safety features ensures comfort for years to come—proof that practical design can be every bit as beautiful .
Why This Matters for Homeowners
Their story is more than just a renovation—it’s a reminder of why hiring an interior designer matters. On their own, they had started pieces of the project, but the big picture felt overwhelming. With our guidance, they gained:
Clarity and confidence in decision-making.
A cohesive vision across multiple rooms.
Smarter budget use, avoiding costly mistakes.
Timeless results that will age gracefully alongside them.
The Takeaway
At Armitage Interiors, our role isn’t just to select finishes—it’s to guide clients from uncertainty to clarity, from scattered updates to a cohesive home. For these Clients, that meant transforming a leak into a fresh start, and a house into a home that finally feels like their own. If you’re ready to stop second-guessing and start creating a space that reflects your vision, we’d love to help you write your own story.



